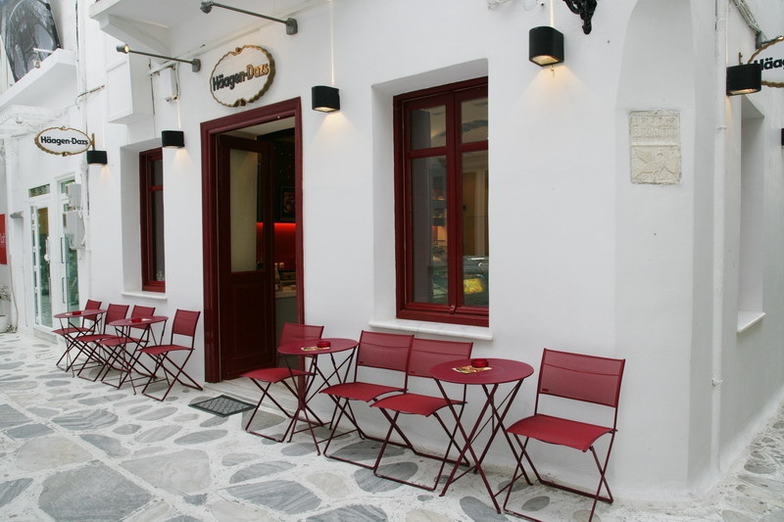
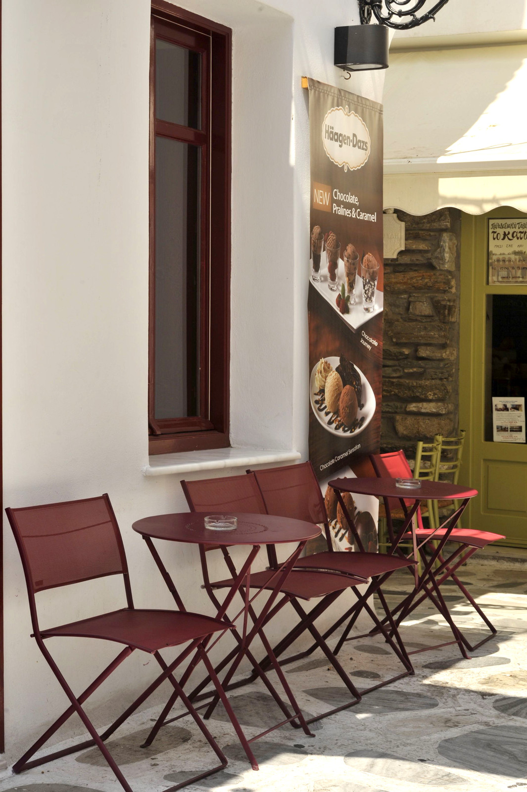
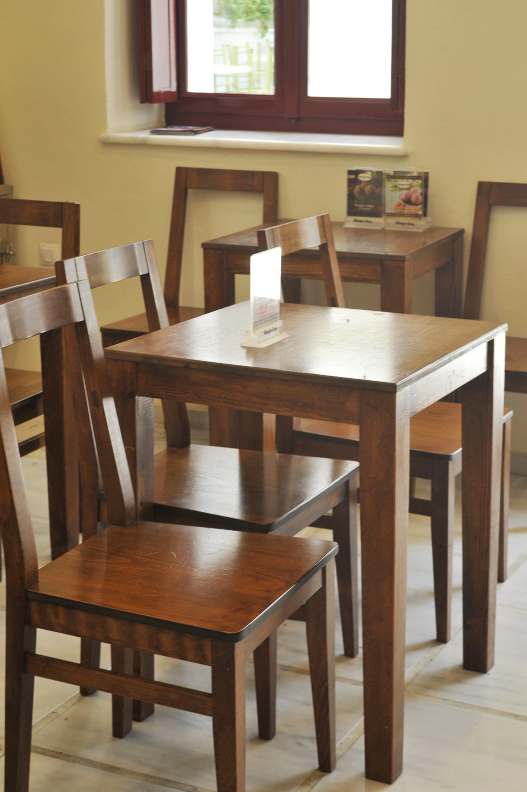
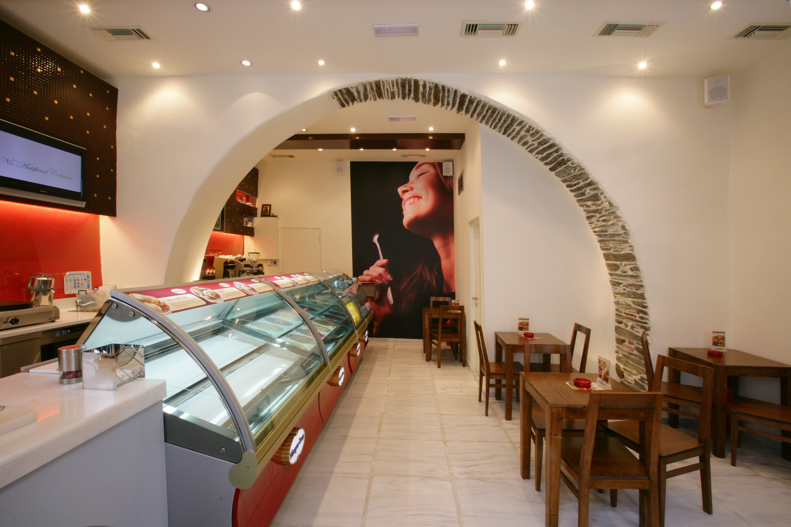
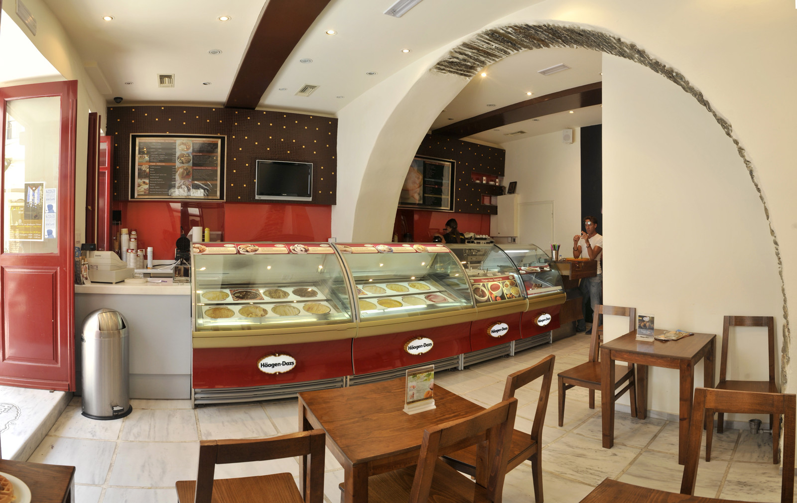
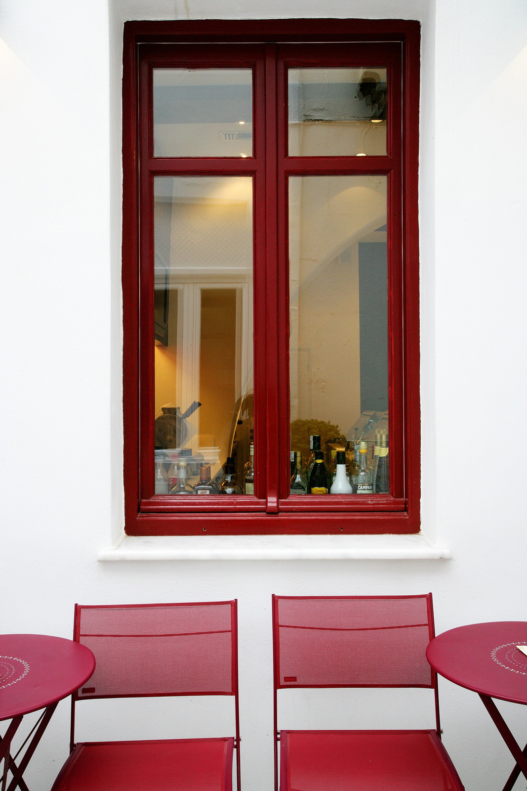
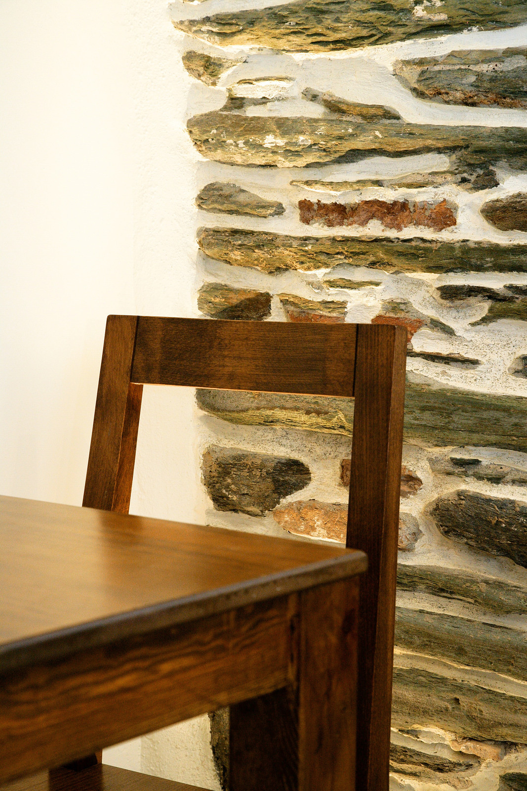
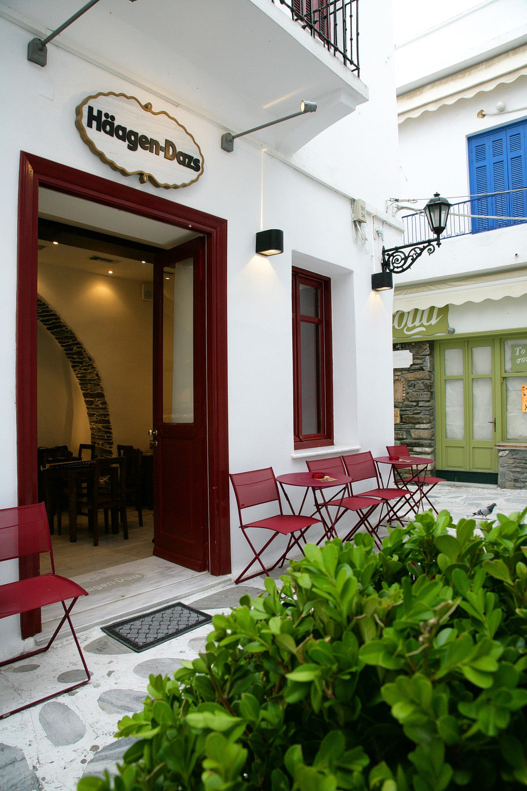
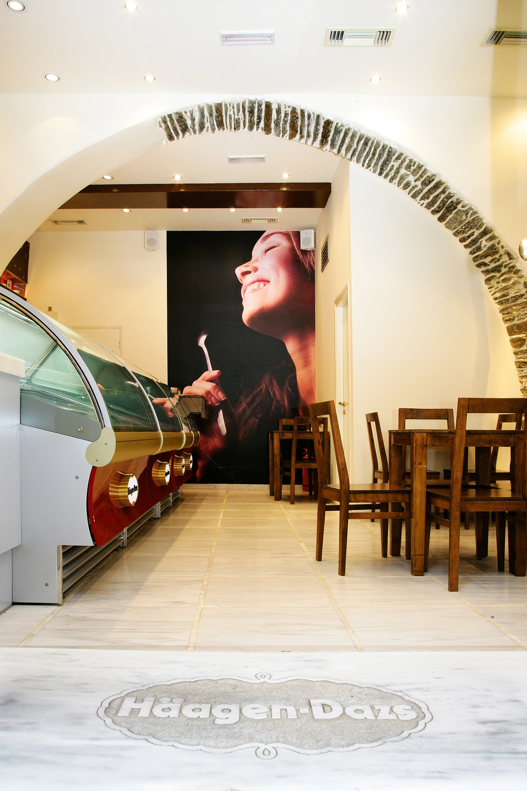
Haagen Dazs
2008
Interior and furniture design of Haagen Dazs cafe
Refurbishment
Historical centre at the port of Tinos island
75 m²
The old building where the new Haagen Dazs Café was established is located in the historic centre of the port of Tinos, in a narrow paved street. There was an immediate need for the refurbishment of the old stone walls, replacement of the floor and the timber roof and redesign of the new use of the space. Most Haagens Dazs cafes follow a particular design and decoration approach to the space involved. In our case, the island’s architecture and the local materials could not but influence the style of this particular chain café. So, both the local materials and the traditional structure of the building coexist with the Haagen Dazs branding concept in a balance between traditional and contemporary commercial design.
Project team
Architecture, Interior and furniture design: Maria Vidali
Lighting design: Diathlasis
Photography: Kyriaki Dovinou , Chrysa Paraskeva
