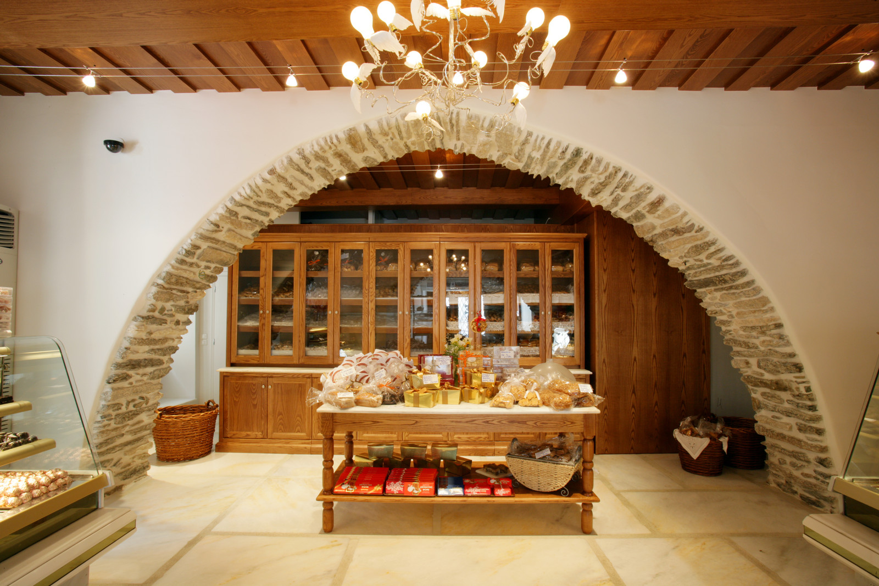
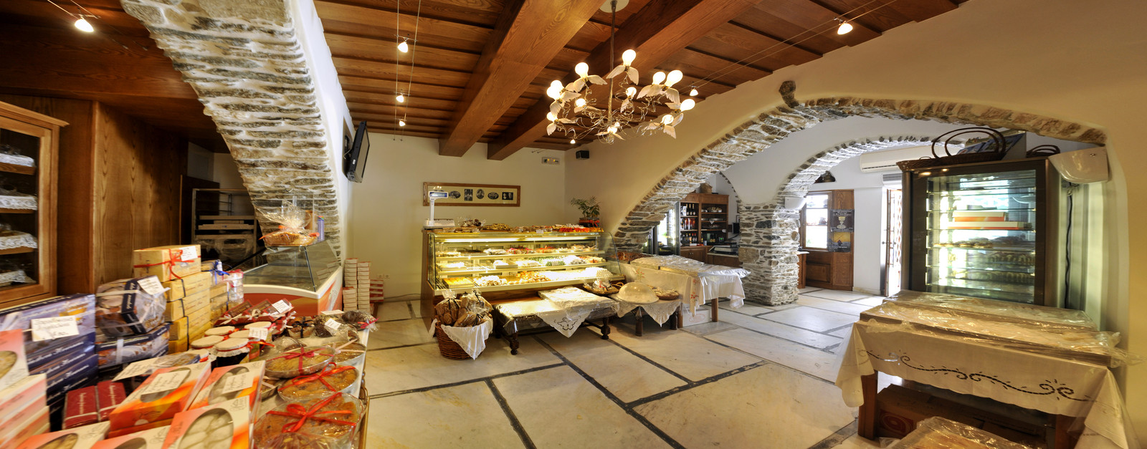
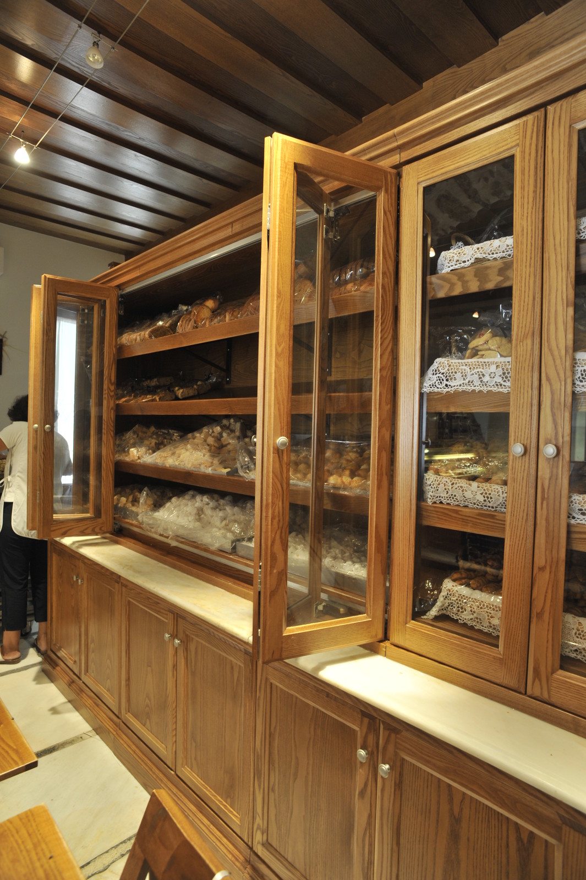
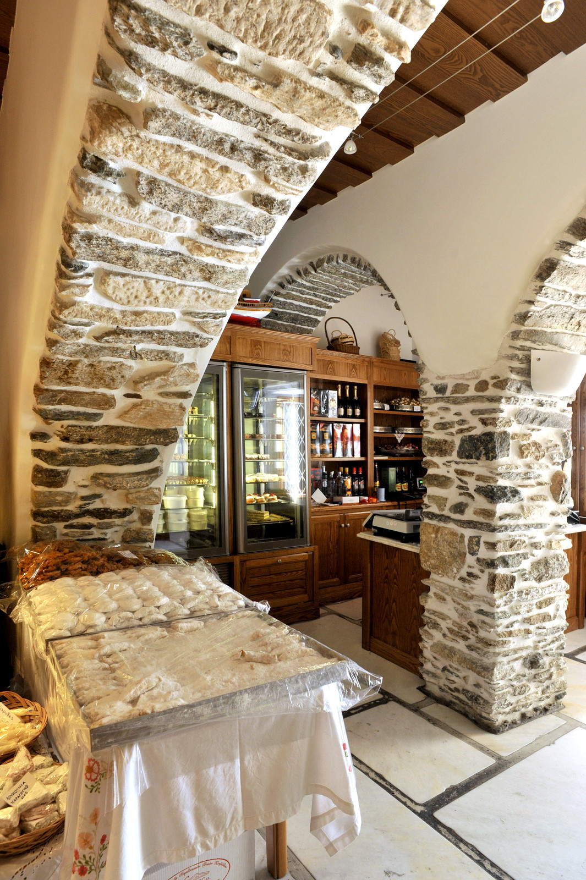
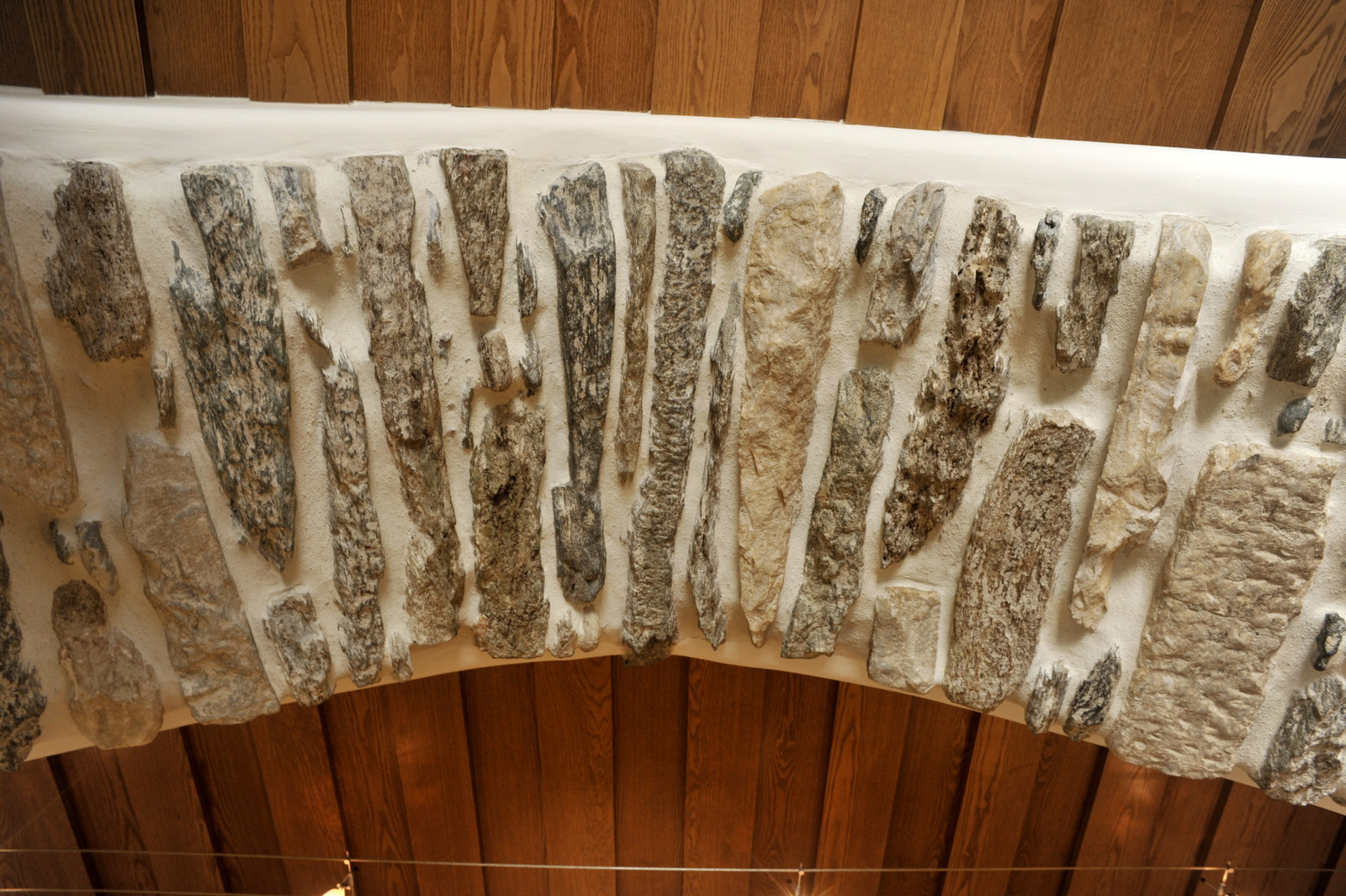
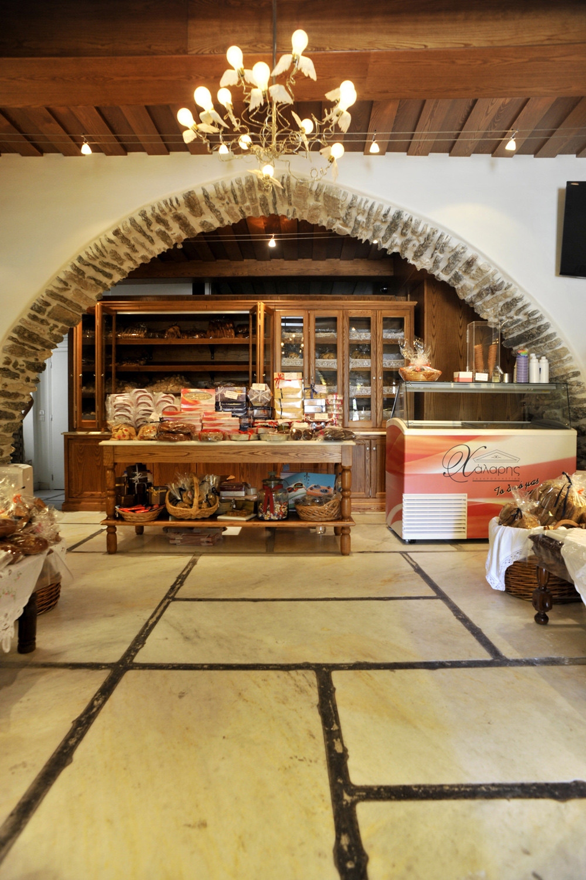
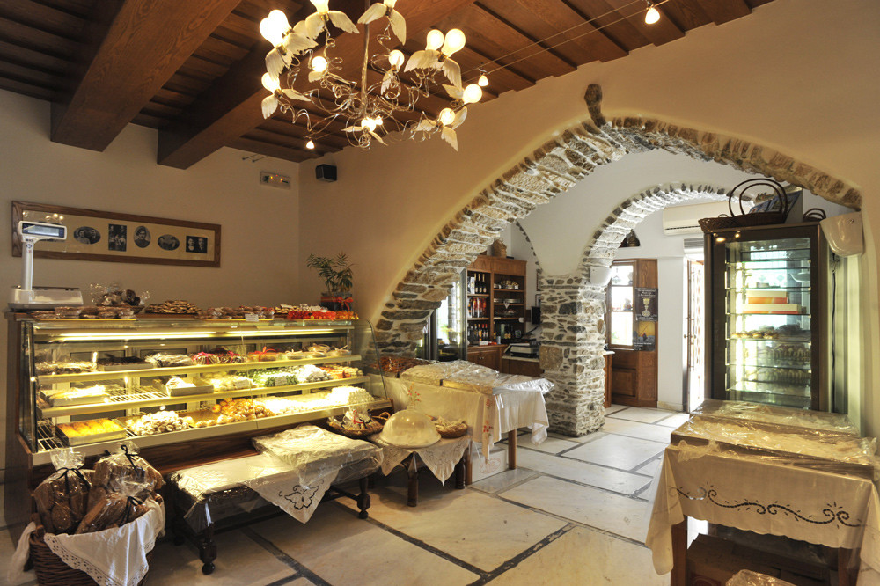
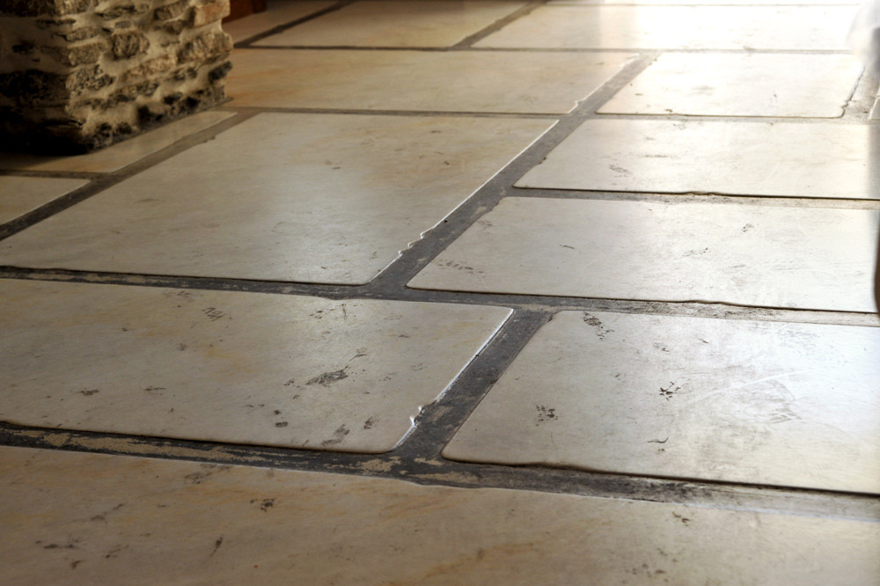
Pastry
2008
Interior and furniture design of Chalaris’ pastry shop
Refurbishment
Historical center at the port of Tinos island
65 m²
The pastry shop space is located on the ground floor, in one of the old alleyways in the historical town center of the island. The refurbishment process revealed many elements of the traditional structure of the building, such as the stone vaults and the old timber ceiling, which could be used only as a reference point. Large white marble slabs originating form Vathy quarry were used as a floor pattern. The furniture design referenced the old traditional furniture of the island, and part of the project was to design a casing for the old refrigerators and display-cases in order to reuse them. The design of the space aimed at creating an easy passage among the sweets and delicacies displayed on the right and left sides while also leaving enough free space to move around. The presentation of the sweets continues on the central island within the space as well as in larger wall cabinets which form and limit the space of the pastry shop.
Project team
Architecture, interior and furniture design: Maria Vidali
Lighting design: Diathlasis
Photography: Kyriaki Dovina, Chrysa Paraskeva
