.jpg?1470208886)
.jpg?1470208929)
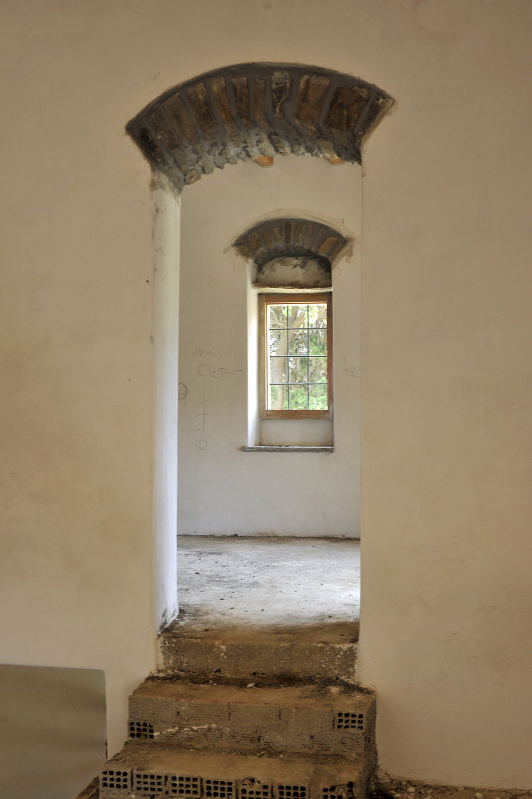
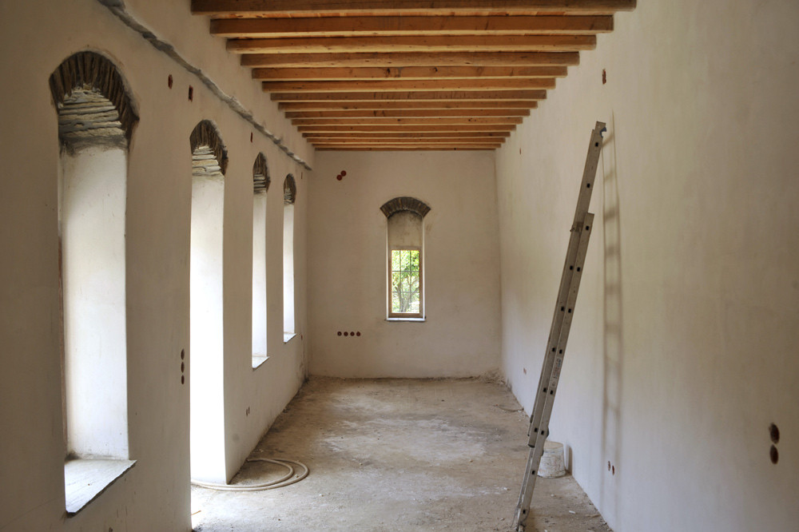
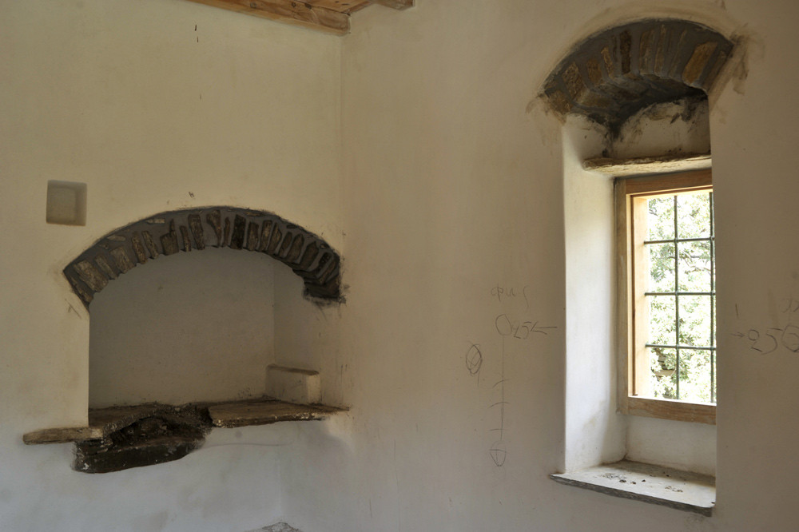
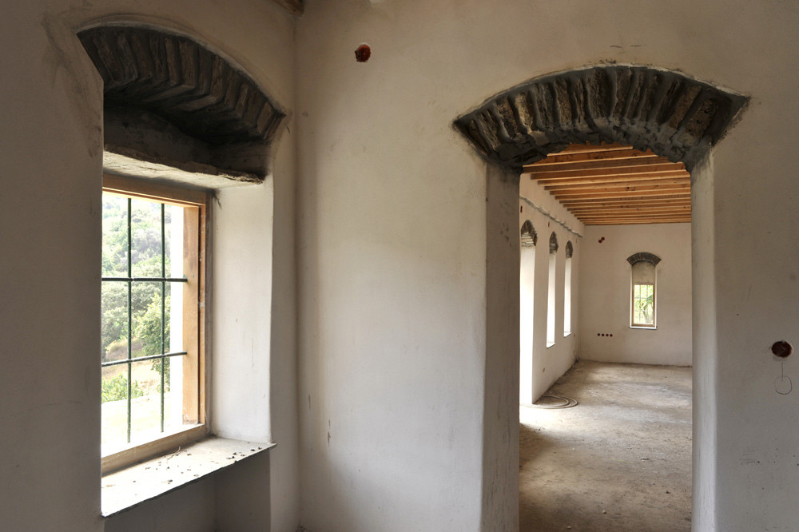
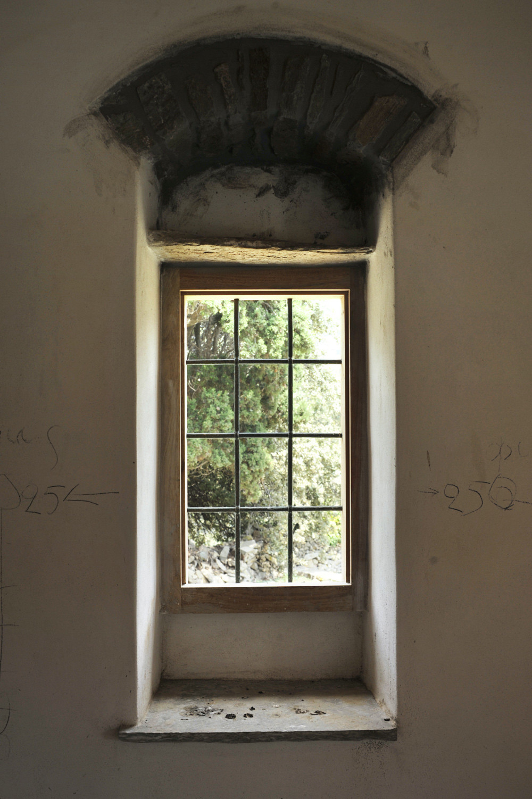
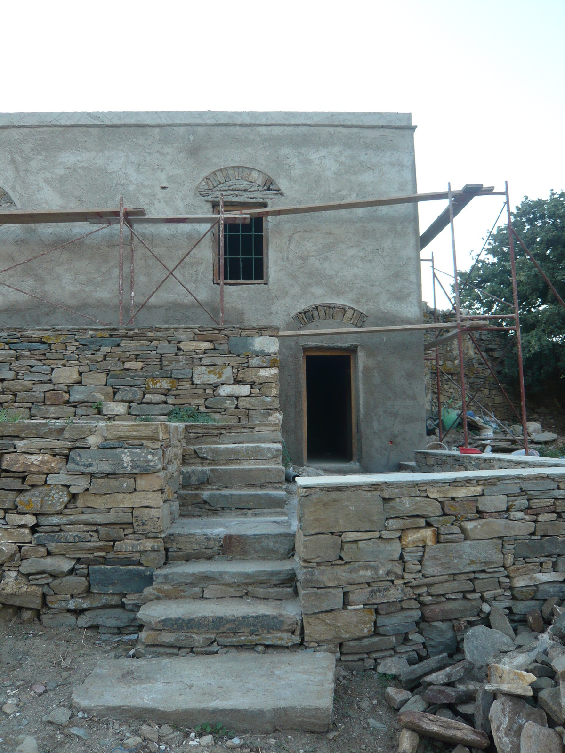
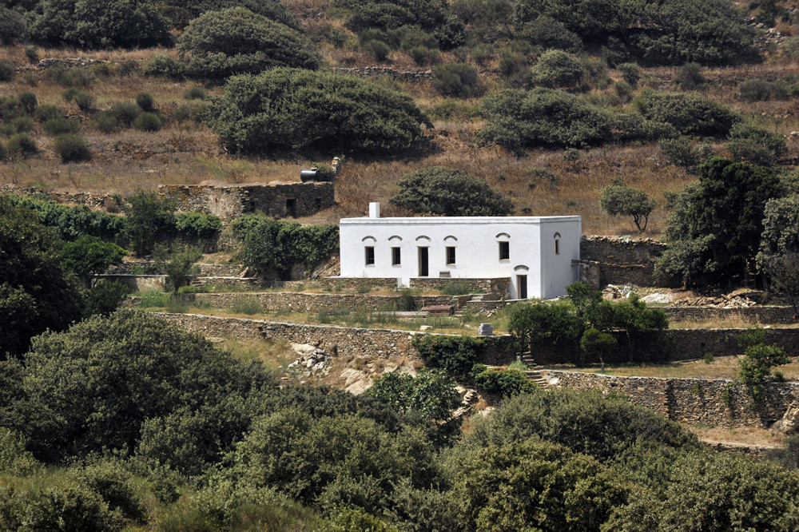
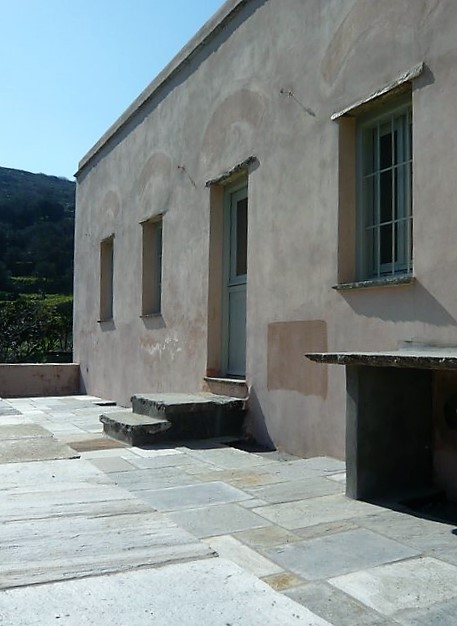
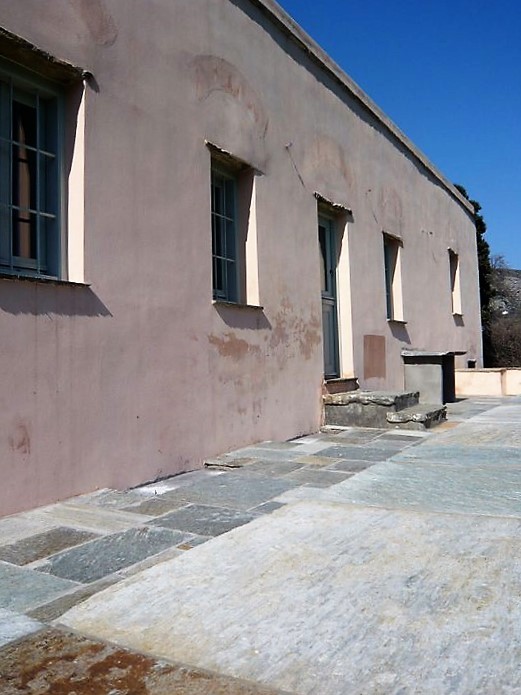
Messaria Farmhouse
2007 -2008
Refurbishment, interior and furniture design in in a farming house
Messaria, Tinos - rural landscape
92 m²
The farmhouse is located along one of the old pathways of Tinos island between the villages of Loutra and Kambos, surrounded by a beautiful orchard and other trees. The intention, based on the needs of the new owners, was to sustain and renovate the old stone structure of the house, while making it appropriate for the needs of a farming couple. The aim of the design was to sustain the linear shape of the structure and support it with the interior design. The ground floor was connected—through a narrow stone staircase—with the basement of the house, where a bathroom and storage space were created. On the ground floor, we created a kitchen space and sitting room, while the bedroom was secluded on the upper floor. In accordance with the linear shape of the house, all the architectural details and the traditional structural elements were maintained and refurbished.
Project team
Architecture and interior design: Maria Vidali
