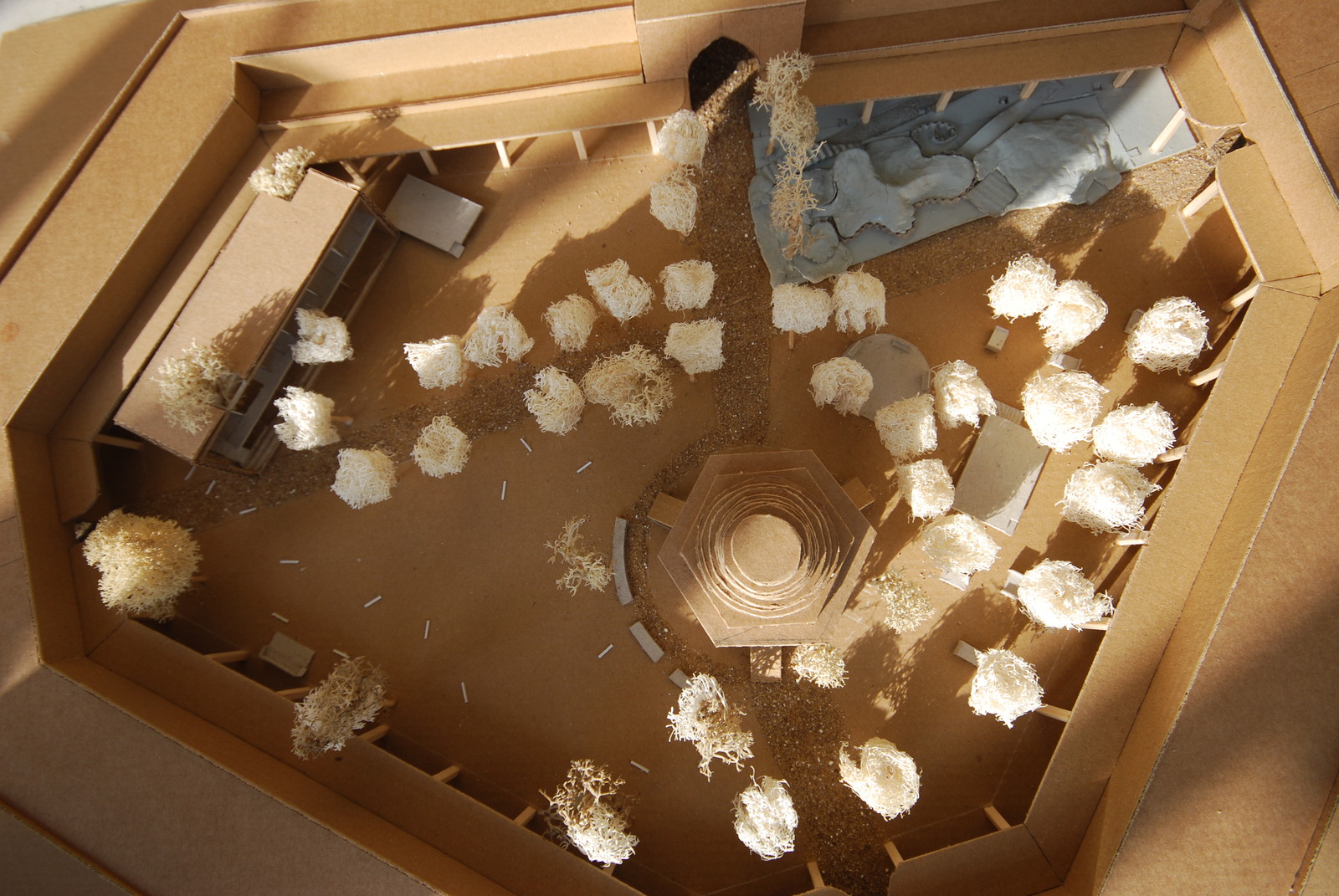
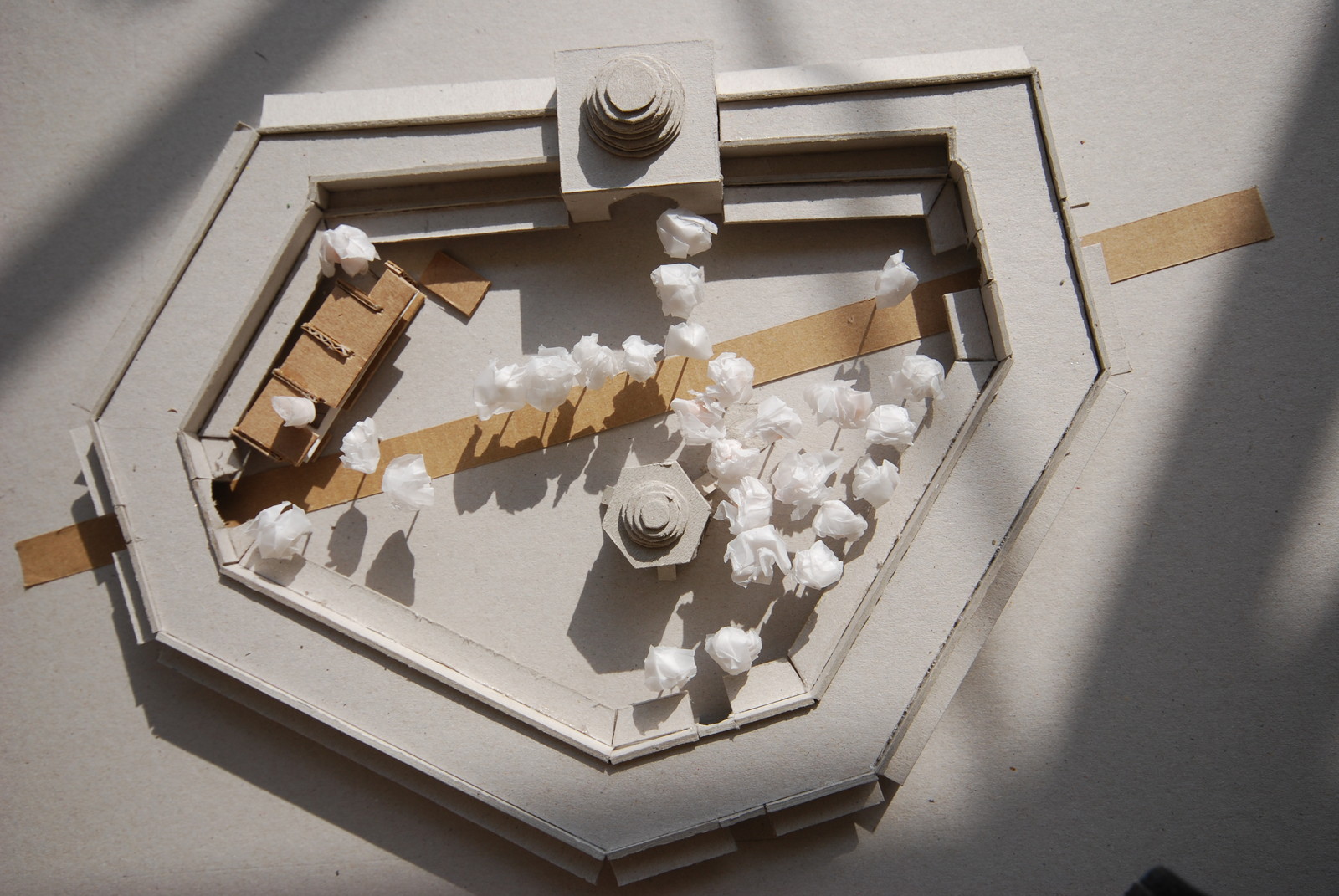
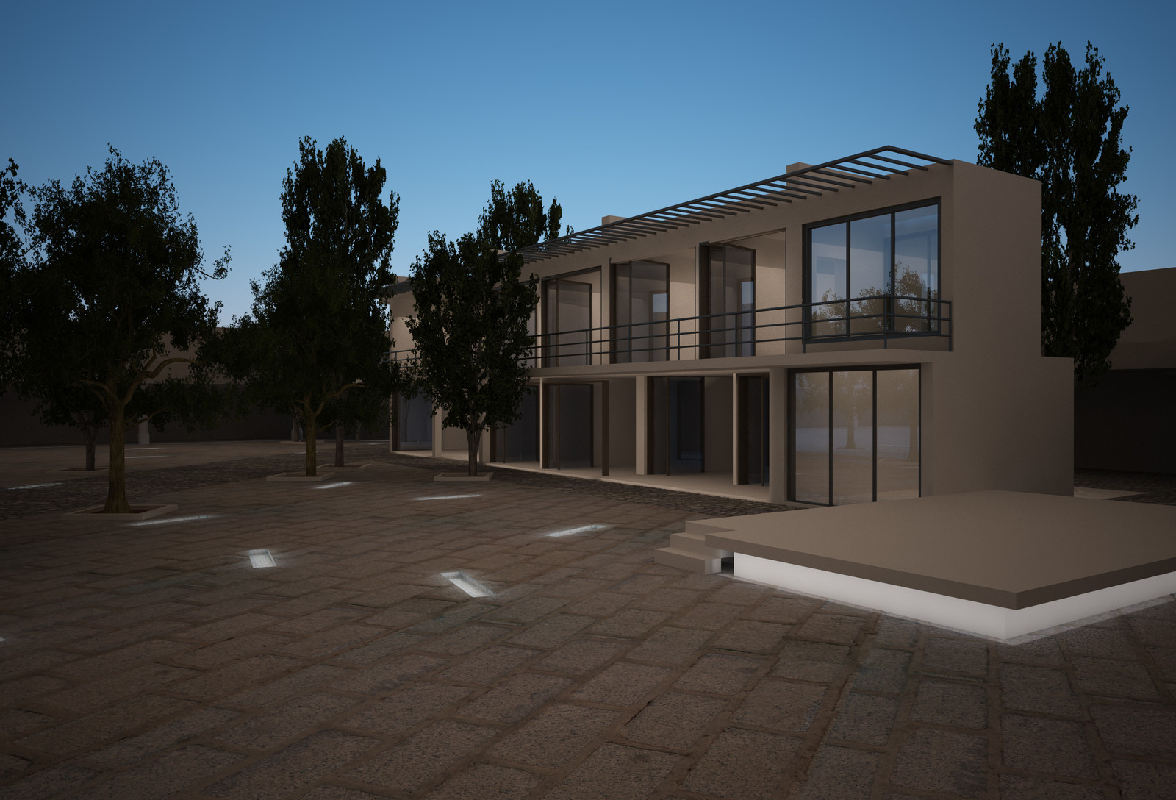
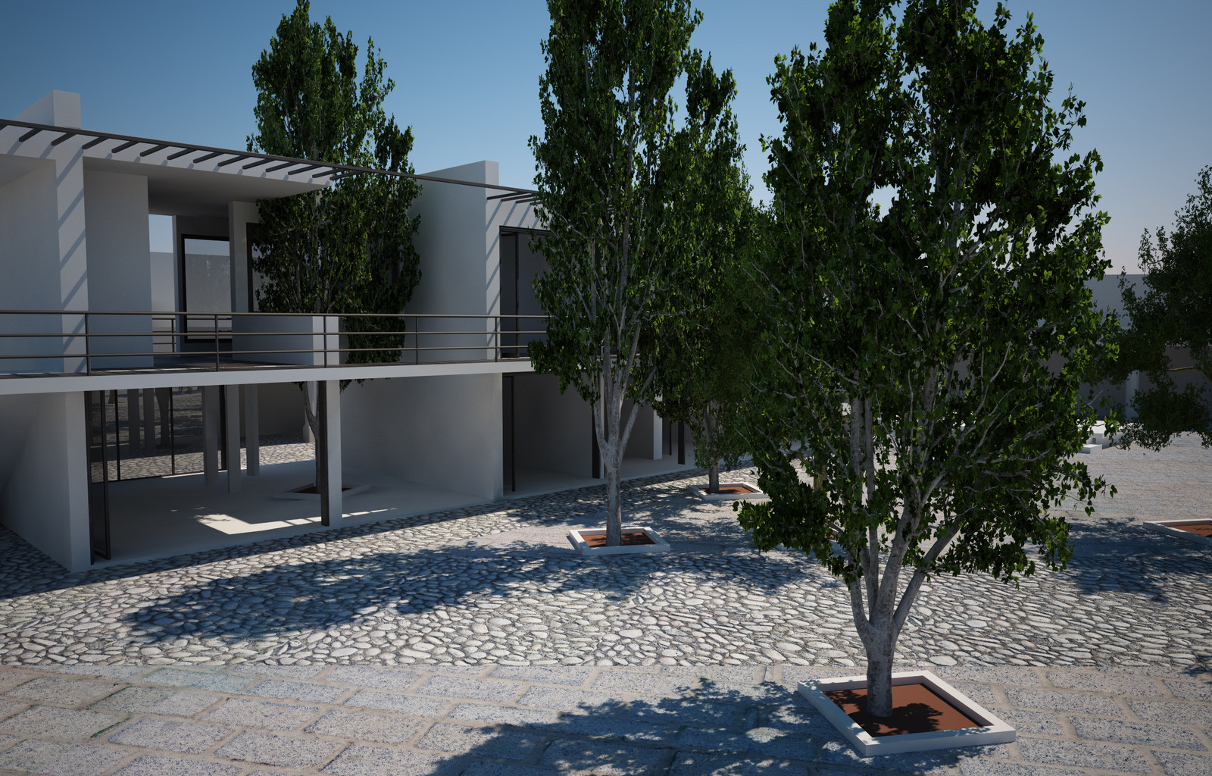
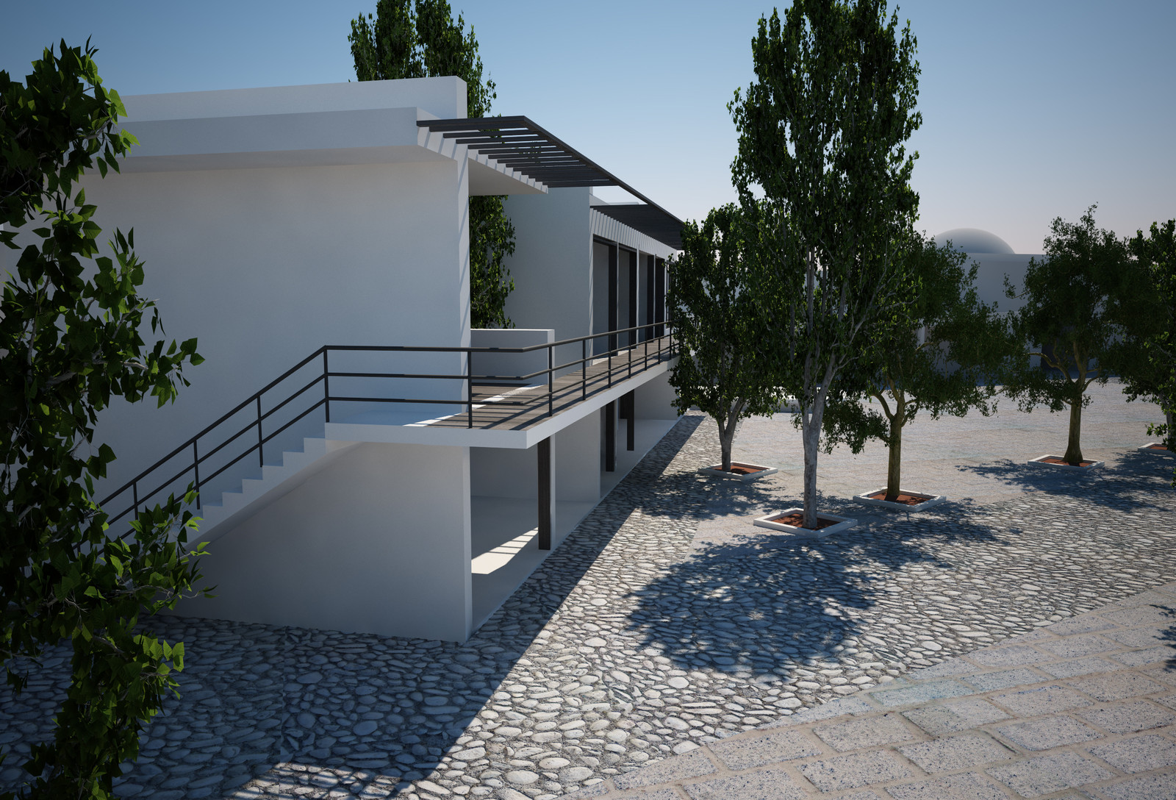
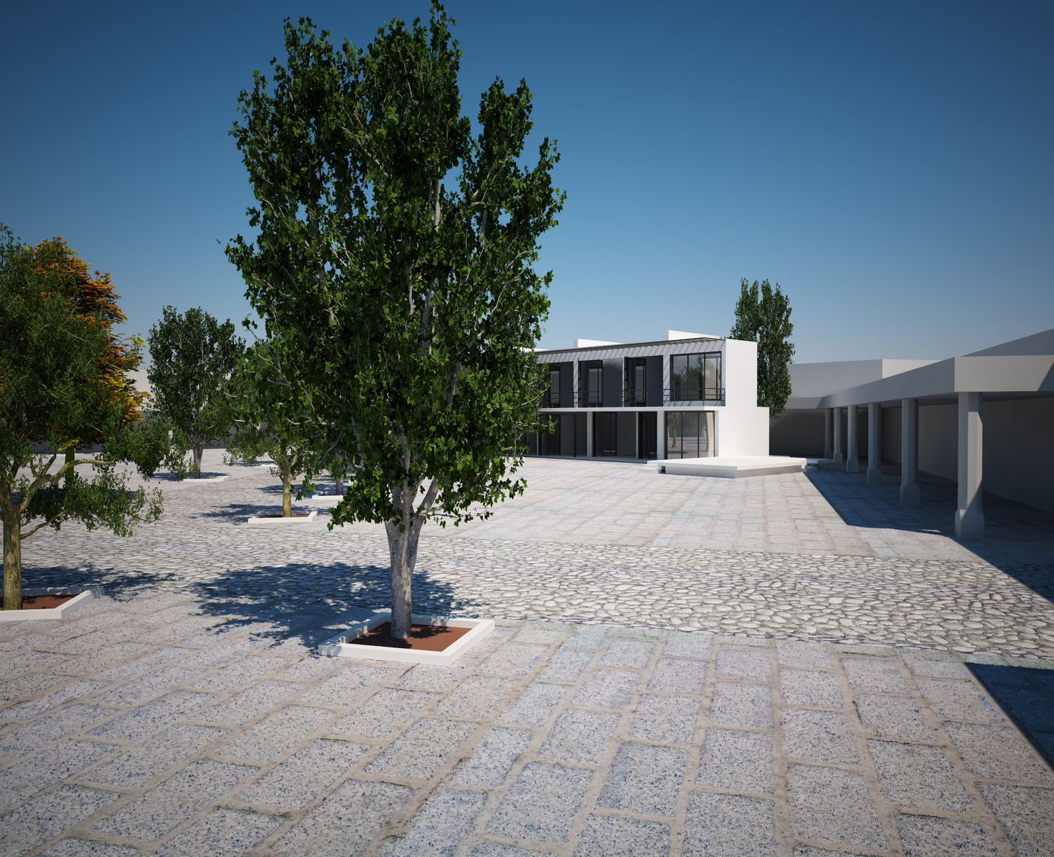
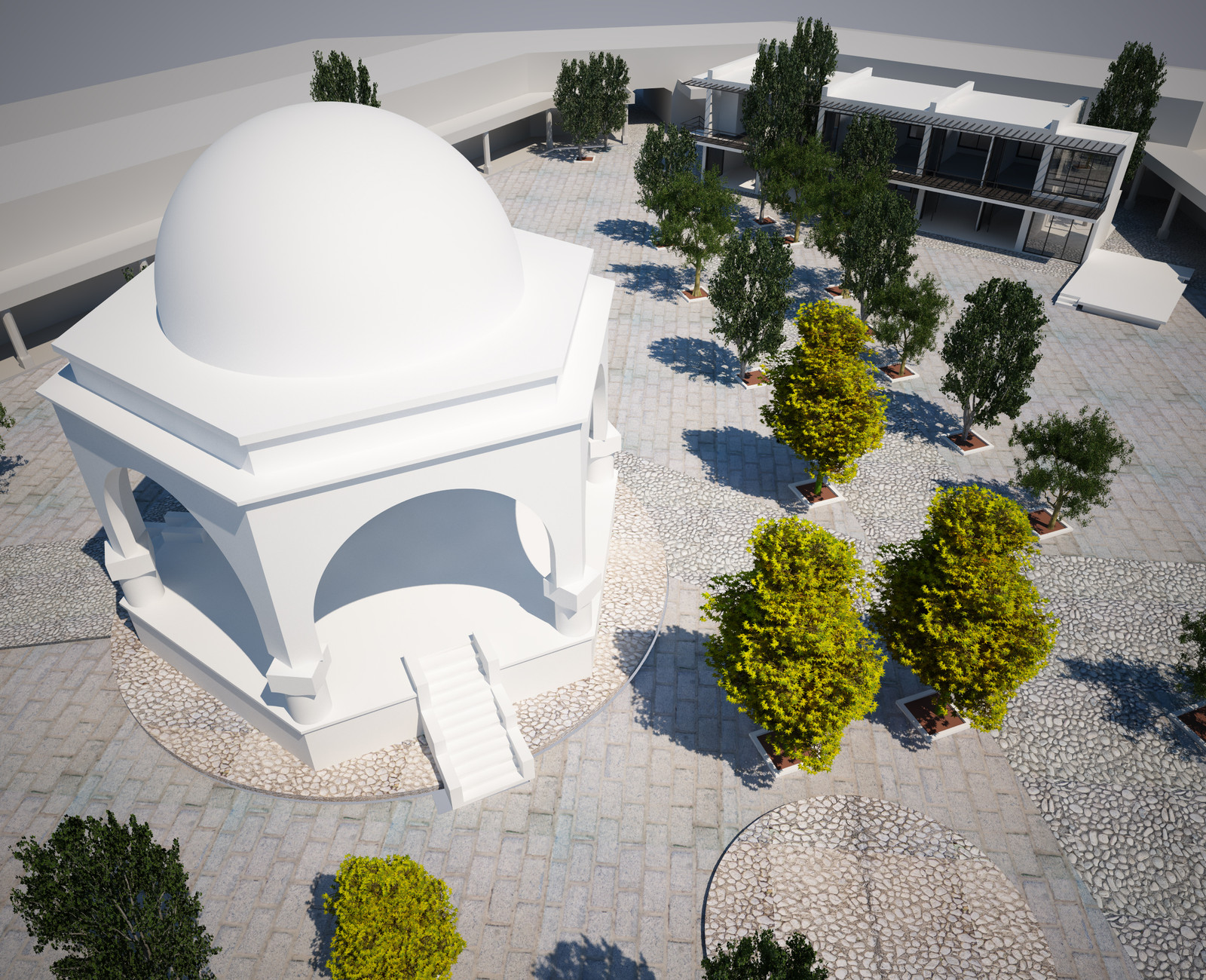
Mandraki
2005
Redesign of Nea Agora/ New Market place in Mandraki
Refurbishment, planning of new building and landscape design
Competition of the Municipality of Rhodes
Mandraki, Rhodes
3.900m²
The wider area of Mandraki market in Rhodes port had seemed to become gradually ‘detached’ from the pulse of the town, with the profile of New Market square confined solely to commercial space. Our proposal was to bring back the qualities of a successful public space into this historic space of the New Market. We maintained all the trees and cobble-stone areas already existing in this space. Then we studied all the main routes to and from this public space, as well as the use of light/shadow and local/contemporary materials. We created an open playground space for young children, an open market space and one for public performances too. In the new building - which is much lower in height from all those surrounding it – close to the north entrance, craftsmen and shop owners now present and sell their artefacts. The new building is a very simple structure of four main walls which opens up to a public space hosting various activities.
Project team
Architects: Maria Vidali, Maria Tsigara, Katerina Chatzikonstantinou
3D Design: 3D First Aid
